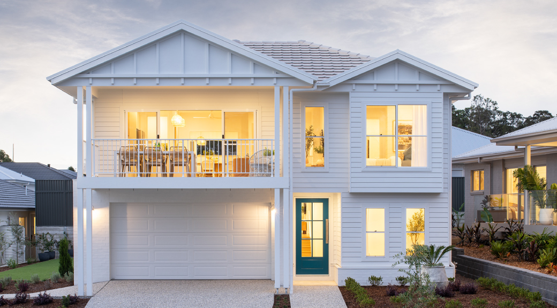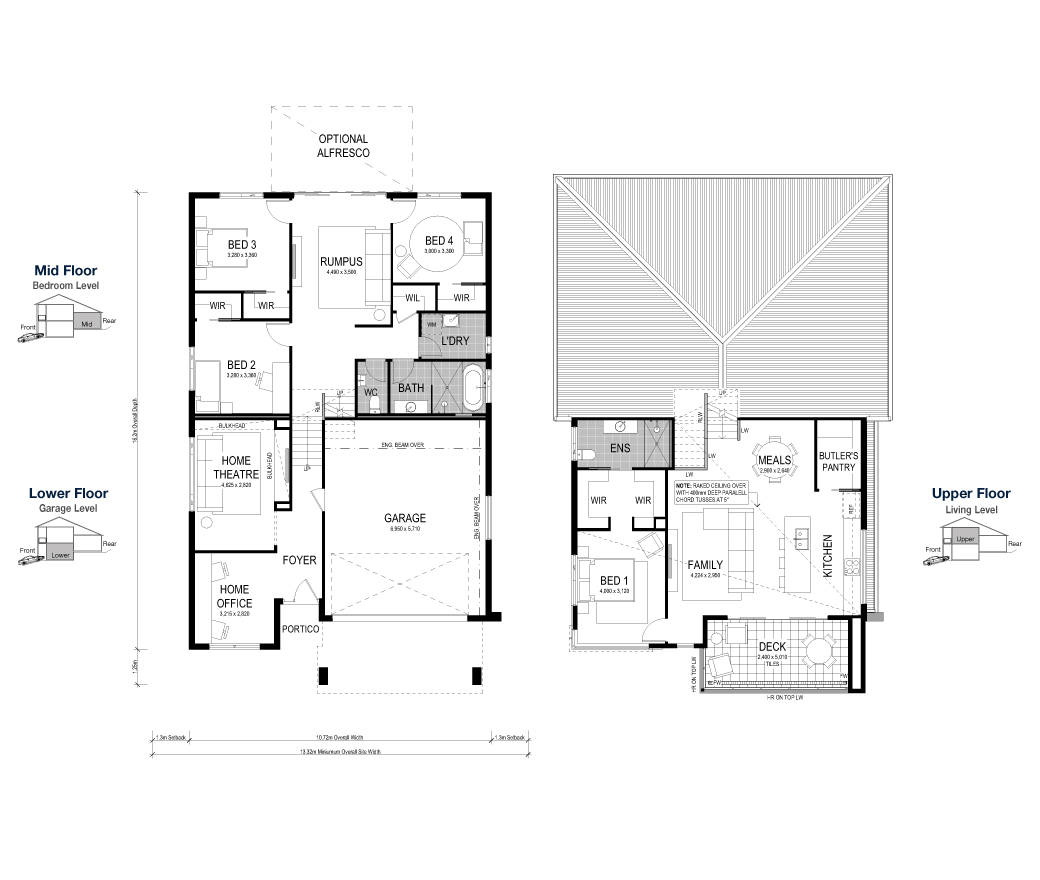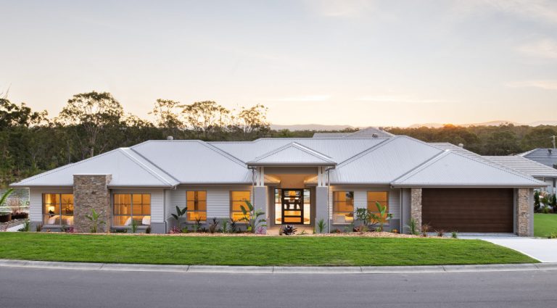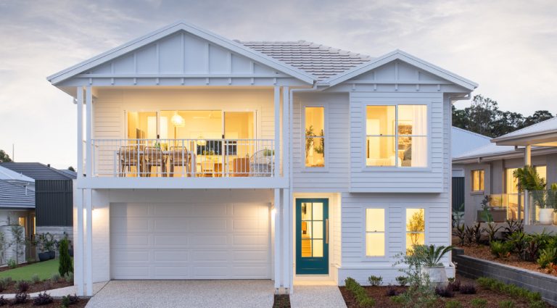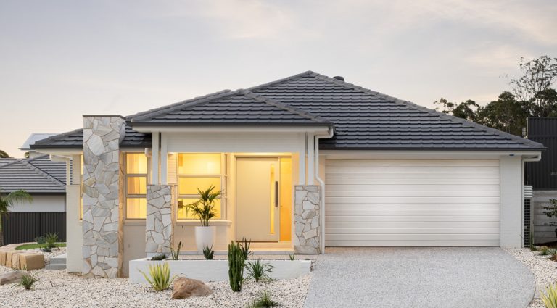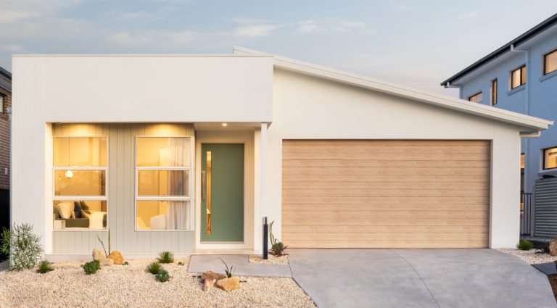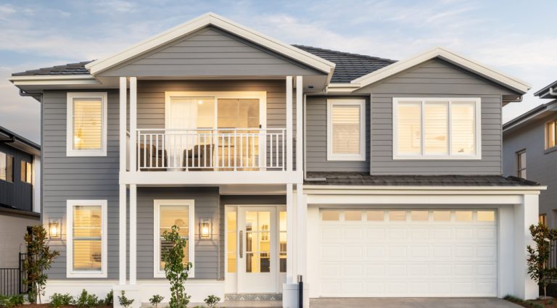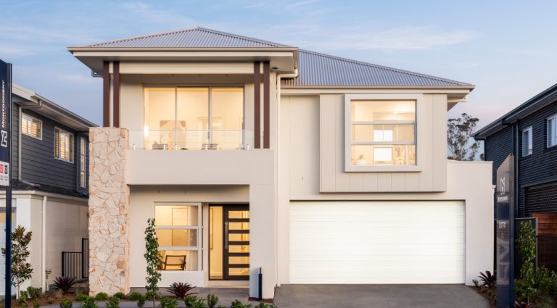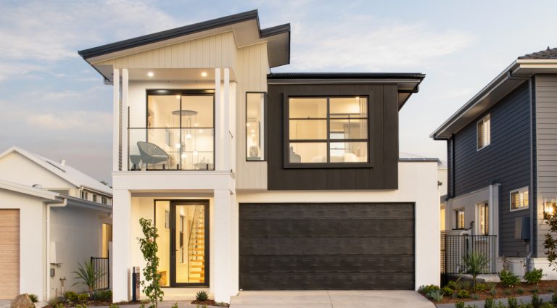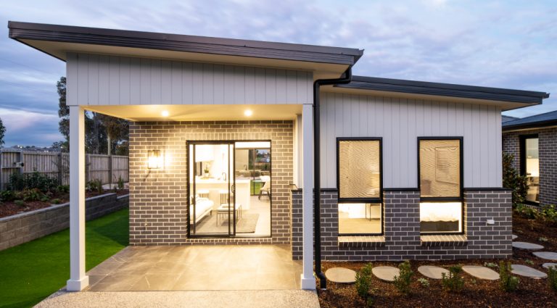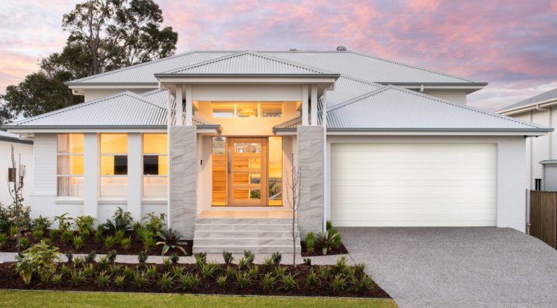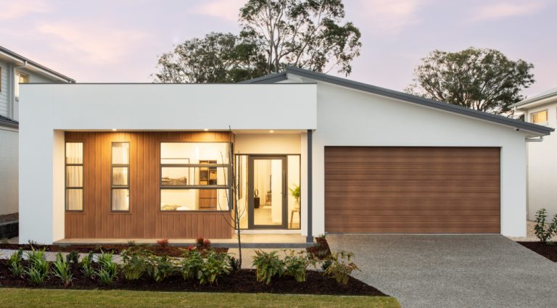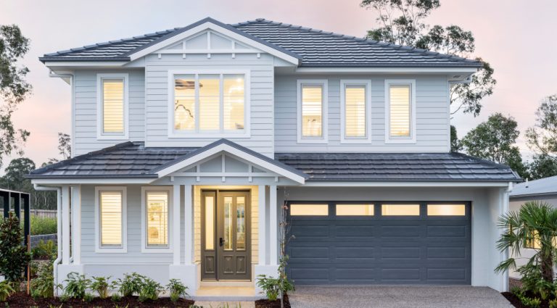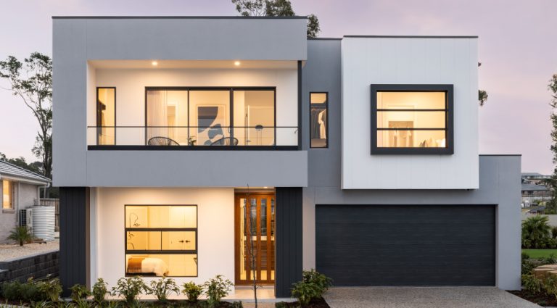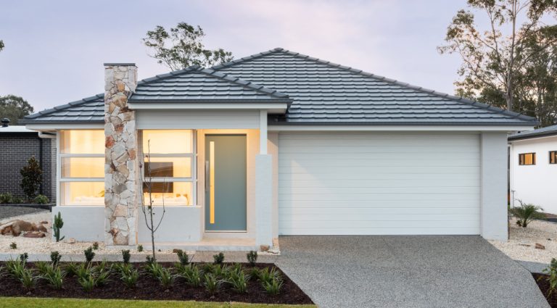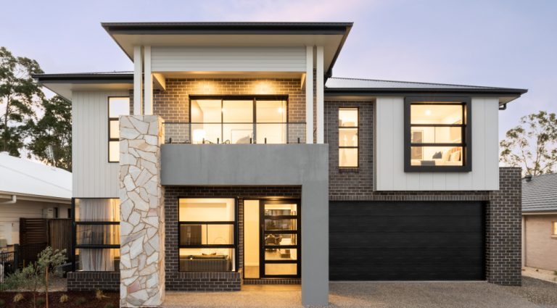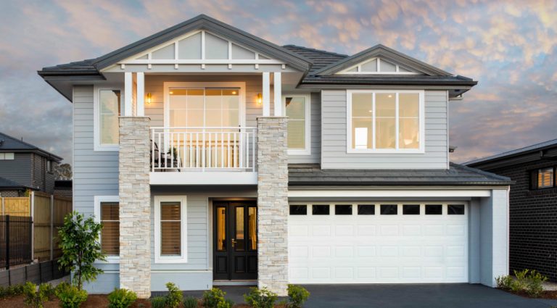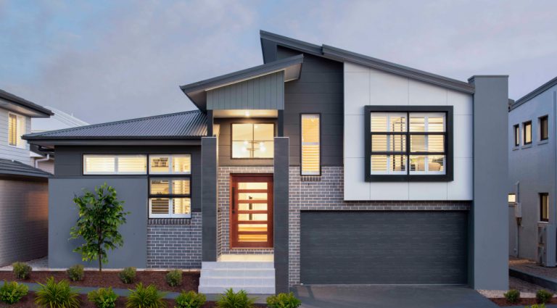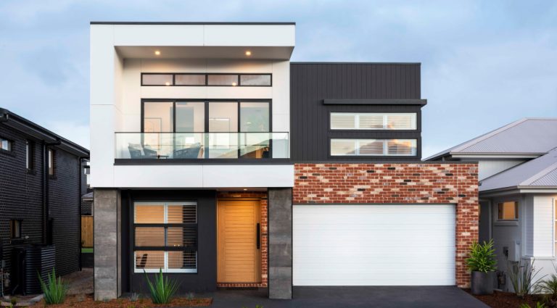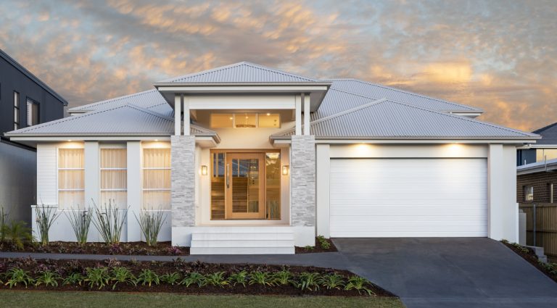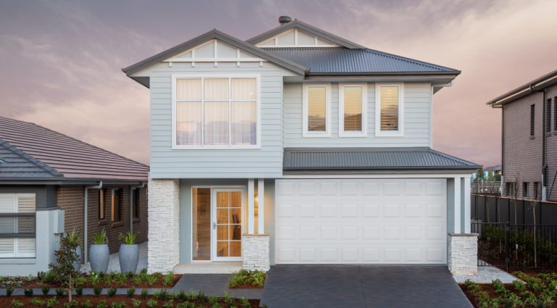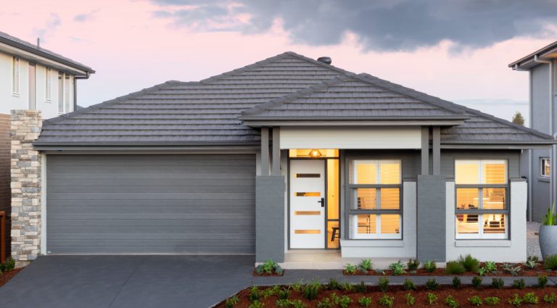Montgomery Homes: Riviera 2 264
- 4
- 2
- 2
- 2
- 13.32m
- 16.2m
NEW Warnervale
An elegant 4 bedroom split level home design, perfectly suited to your uphill sloping block.
Be enchanted by the split-level Riviera 2 264 – crafted for uphill sloping blocks and designed for modern living. The outstanding Riviera home design suite evokes a lifestyle of inspiration, connection and relaxation. Clever implementation of Montgomery Homes specialist sloping site techniques results in a tri-level floorplan which maximises natural air flow and removes the need for excessive retaining walls, all whilst ensuring everyone has their own space to live in.
A stunning porch welcomes you to the Riviera 2 264, with a spacious foyer leading to the private home office – ideal for the work-from-home professional. An adjacent home theatre is perfect for movie marathons and completes the first level of the floorplan.
Ascend the stairs to the mid-level and find the rejuvenation hub of this home design. Three spacious bedrooms (each with a walk-in robe) are conveniently placed nearby the main bathroom. A standout feature of the mid-level is the rumpus room – this zone truly is the ultimate teen retreat! A luxurious laundry completes the mid-level of the floorplan.
Be transported to your entertainment haven on the upper level – complete with an open-plan kitchen, Butler’s Pantry, meals and family zone. Unfolding to a covered outdoor deck from the kitchen, the Riviera 2 264 has been crafted for the ultimate indoor-outdoor lifestyle – allowing you to soak in the views from your beautiful entertainment haven whilst maximising on natural airflow and daylight. Completing the upper level is your luxurious master suite escape – featuring a dual walk-in robe and well-appointed ensuite.
The Riviera 2 264 is suited to blocks 13.32m wide or larger. Available in 6 façades – Metro, Retro, Executive, Grande, Hamptons and Manhattan.
Display with Hamptons Façade
