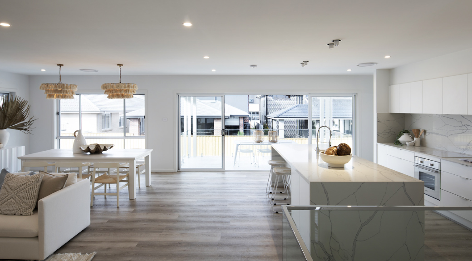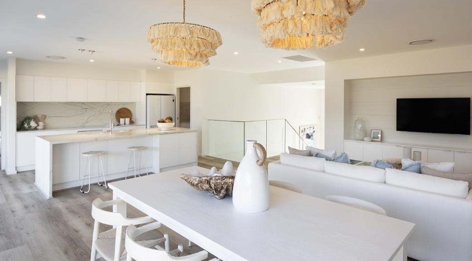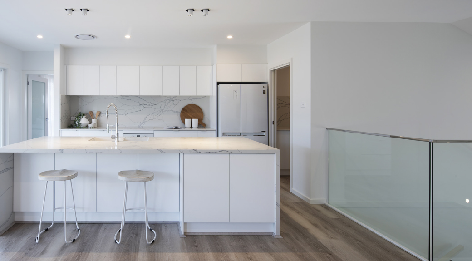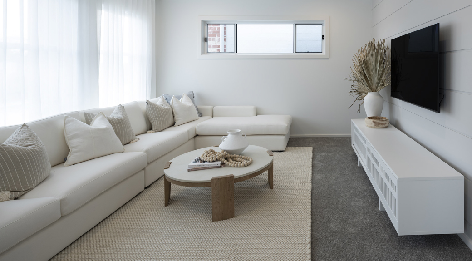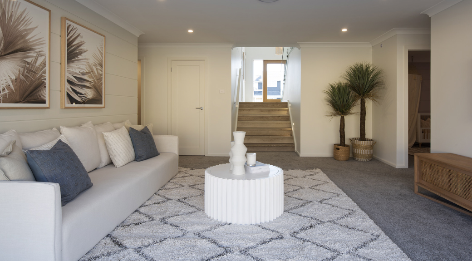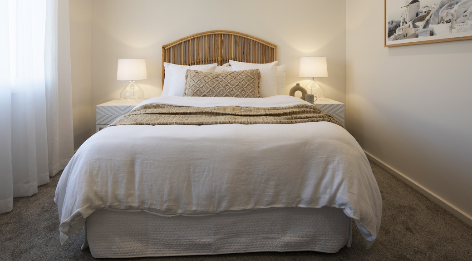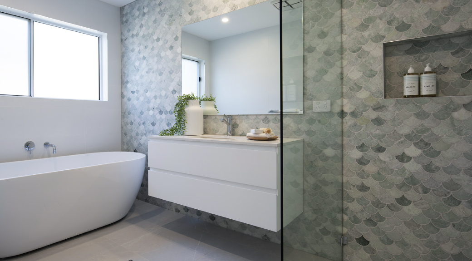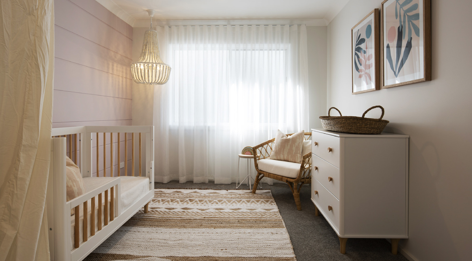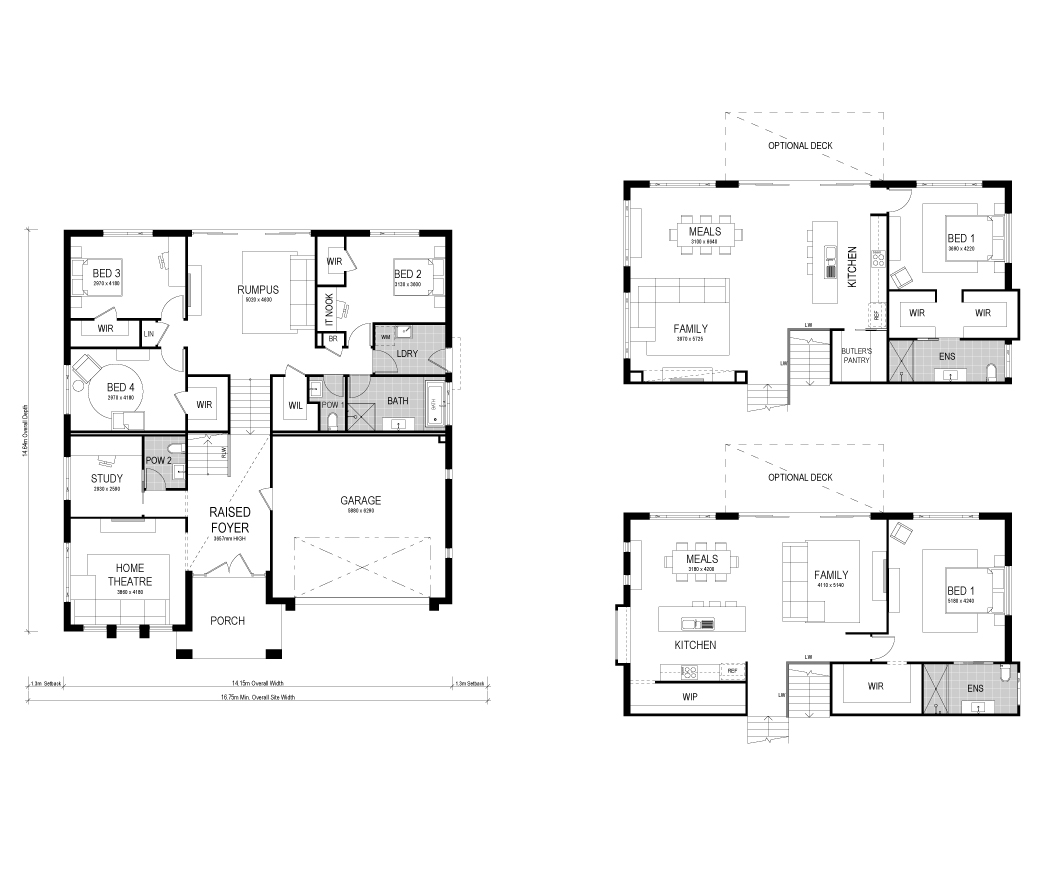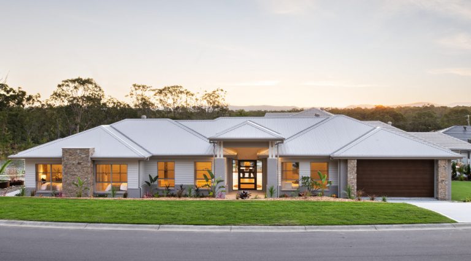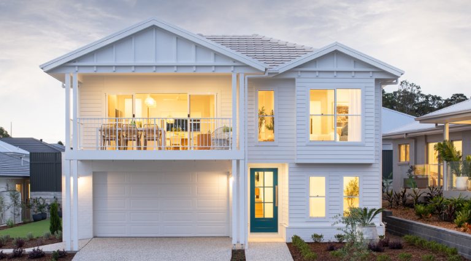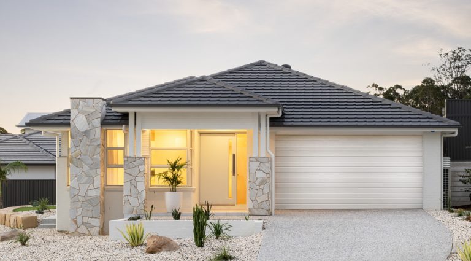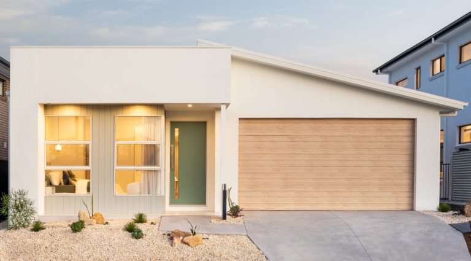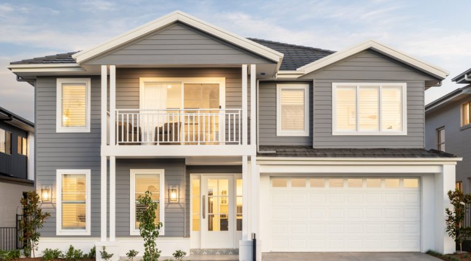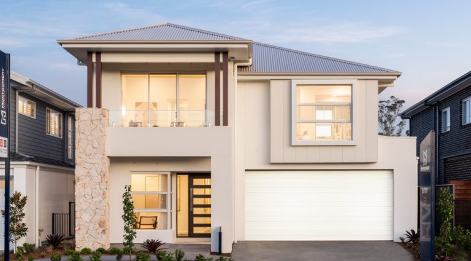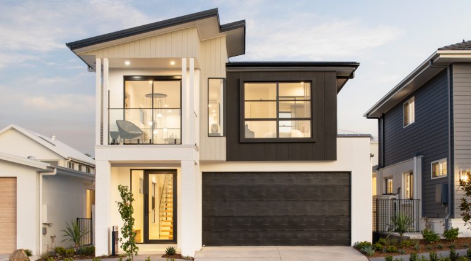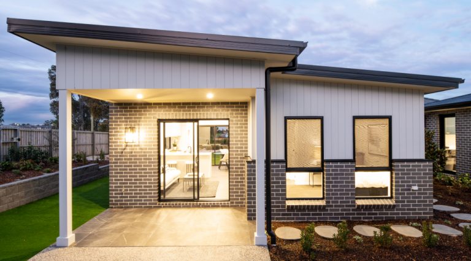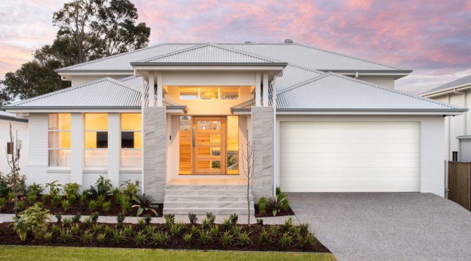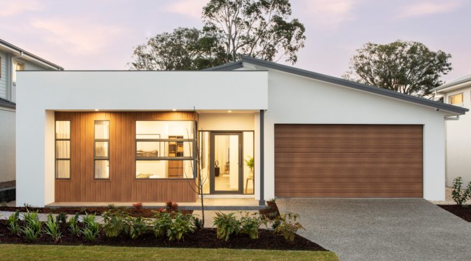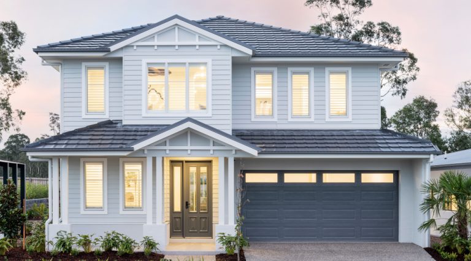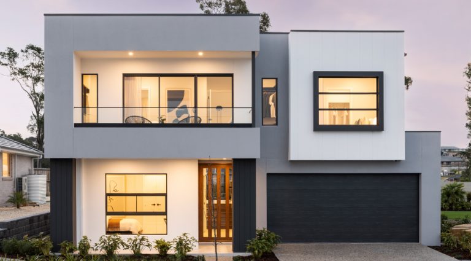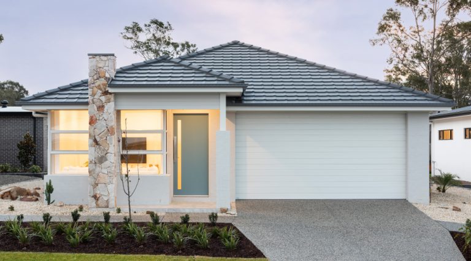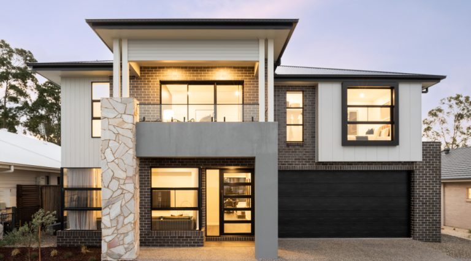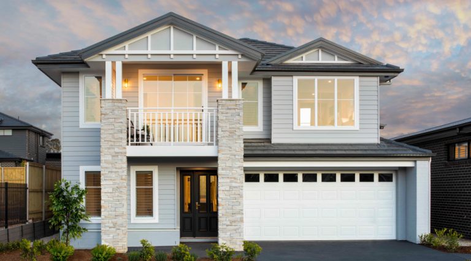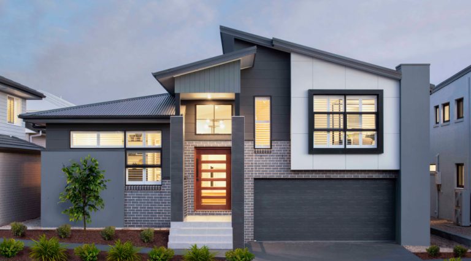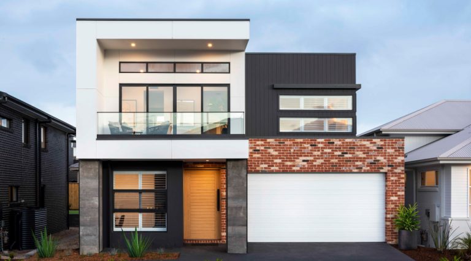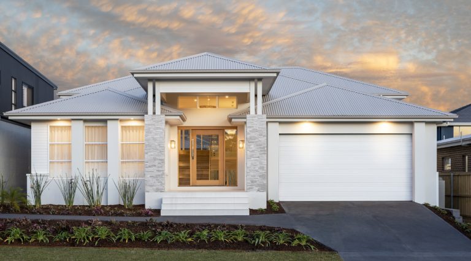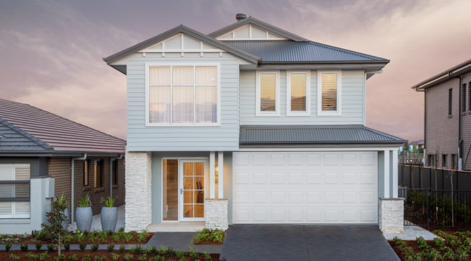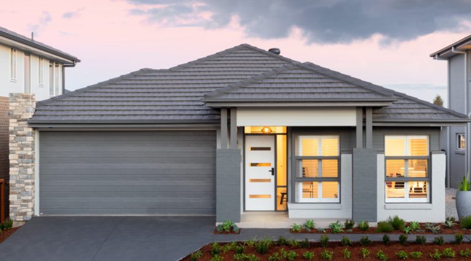Montgomery Homes: Carolina 1 311 – downhill sloping block
- 4
- 2.5
- 2
- 2
- 14.15m
- 14.64m
Box Hill
The Carolina is a split-level design crafted specifically for a downhill sloping site. This design has been refined over more than 30 years to be the perfect home for a downhill sloping site. The Carolina is celebrated for the beautiful high ceilings created in the grand entrance by the ascending and descending flights of stairs.
The tri-level layout provides separate living areas on each level with the home theatre on the mid floor, rumpus on the lower floor, and the upper floor featuring the kitchen and primary entertaining areas which unfold to a stunning optional deck.
A butler’s pantry in the kitchen and walk-in robes in each of the four sizeable bedrooms provide the storage necessary for organised, family living.
The master bedroom is afforded privacy and space on the upper floor with a lavish walk-through robe leading to your generously-sized ensuite.
This stunning home is designed to suit a sloping site with a 16.75m wide frontage or larger.
The Carolina range is the jewel in the crown of our downhill designs and forms an integral part of Montgomery Homes’ origin story as the sloping site specialists.
On display at 19 Gittel Street, Box Hill


