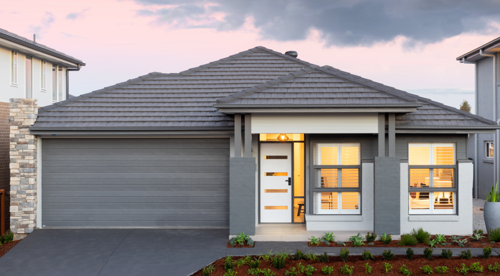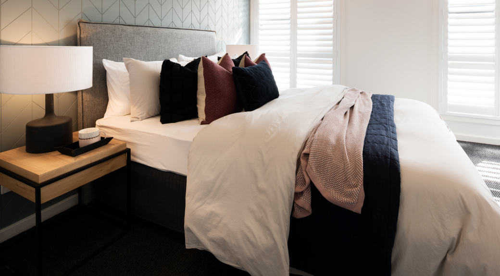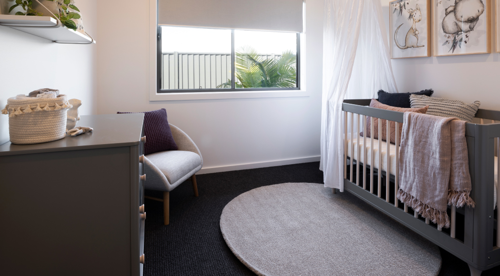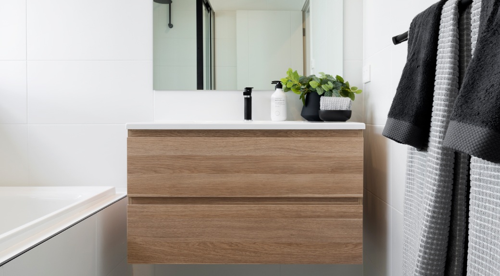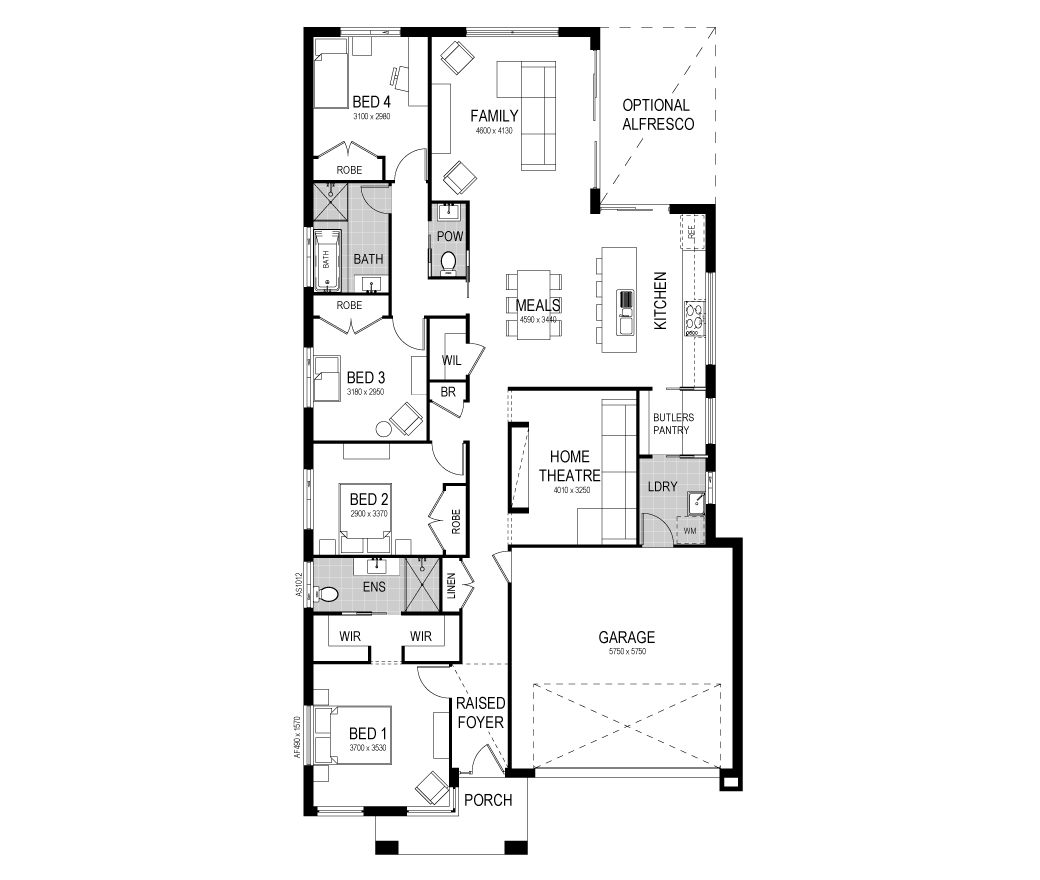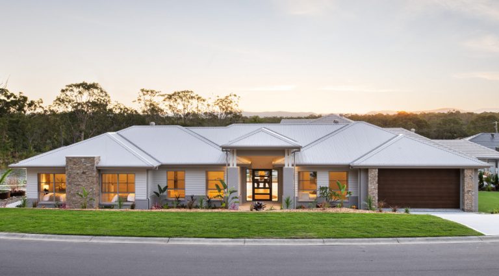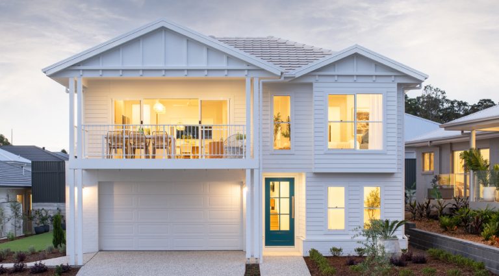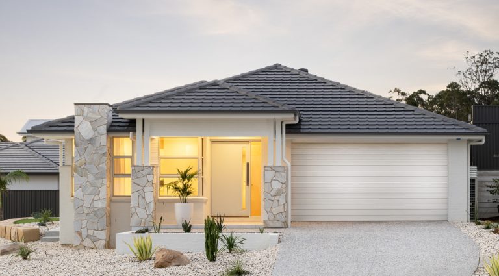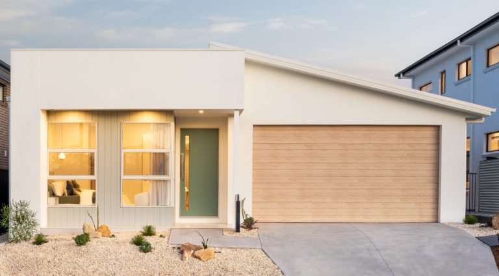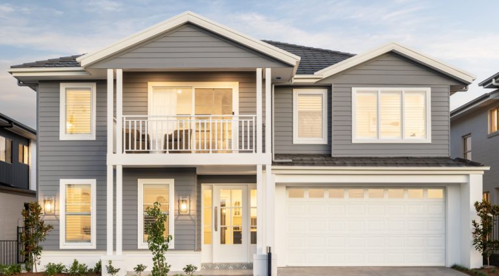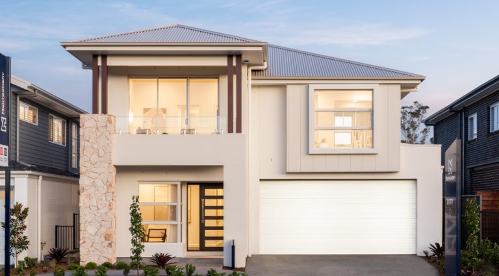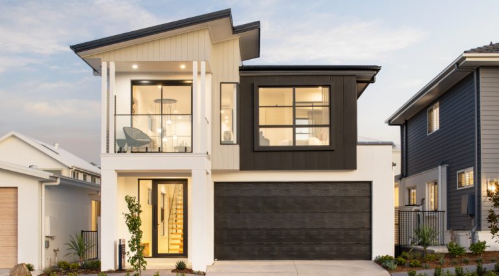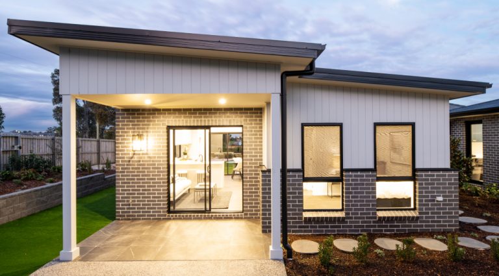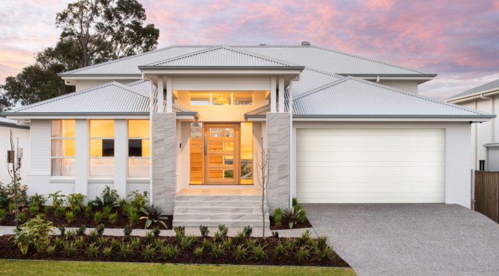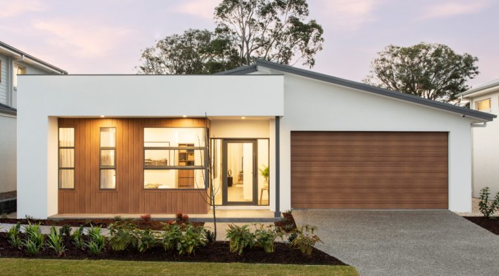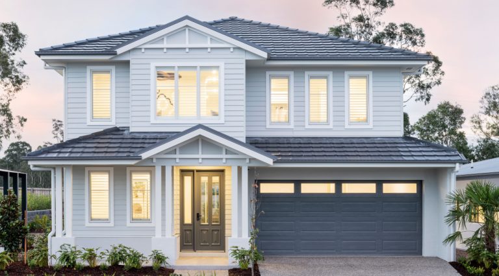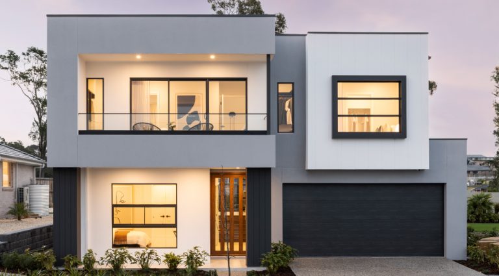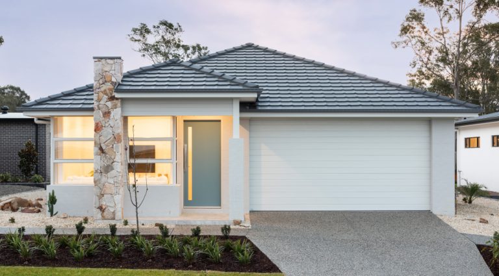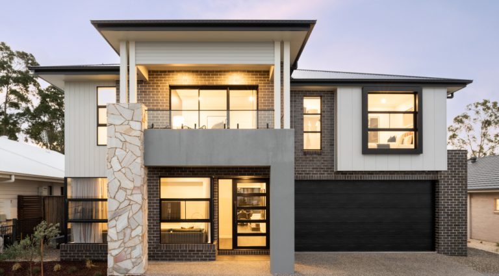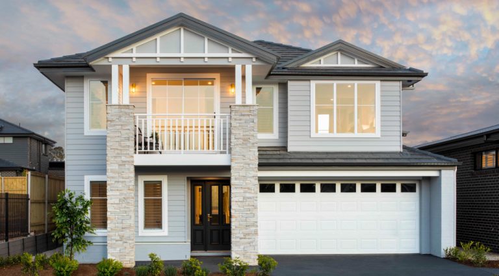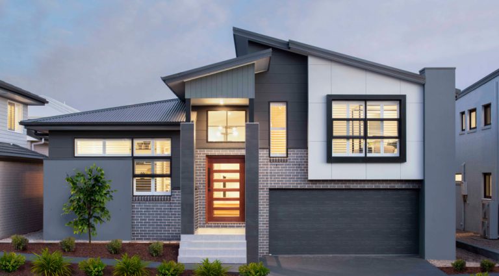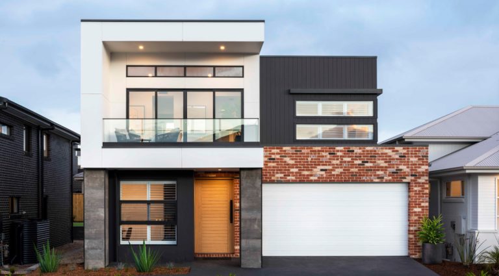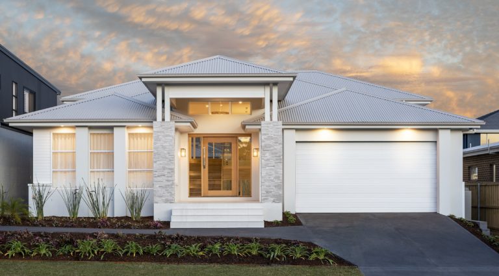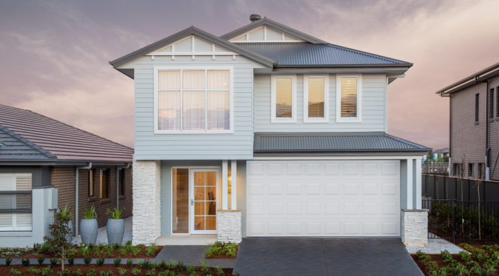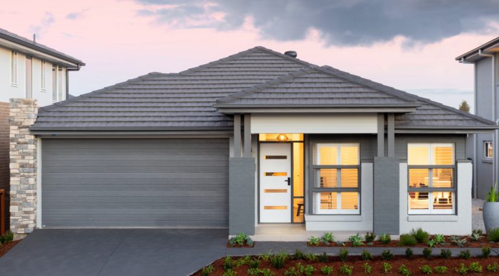Montgomery Homes: Avalon 209
- 4
- 2
- 2
- 1
- 11.4m
- 20.5m
Marsden Park
There’s no compromise on space with the new Avalon 209, a single storey design perfectly suited for level, narrow sites with a 12.5m frontage or more.
This design features two living areas, including a separate home theatre room, and four bedrooms.
A highlight of this home is the contemporary butler’s pantry and laundry that provides ingress from the garage to the kitchen – a convenient access point for arriving home with groceries, school bags and shoes.
Consider an optional stacker door to the alfresco area to add extra dimension to your living area. Available in five beautiful facades – Cosmo, Executive, Grande, Hamptons and Metro.
There's no compromise on space with the new Avalon 209, a single storey design perfectly suited for level, narrow sites with a 12.5m frontage or more.
