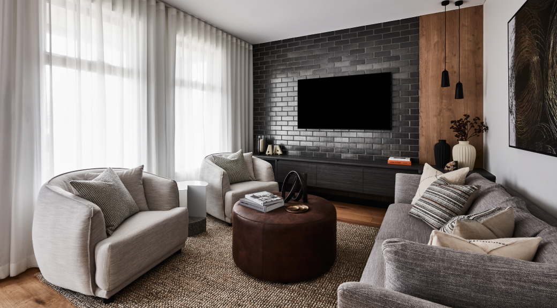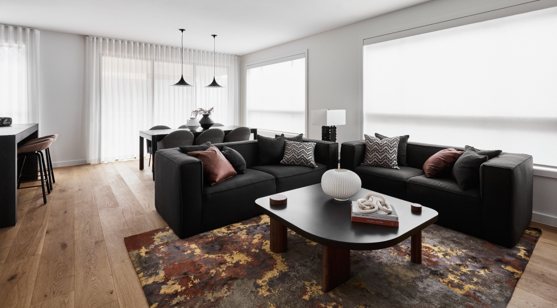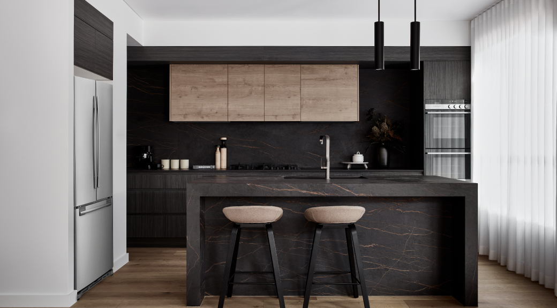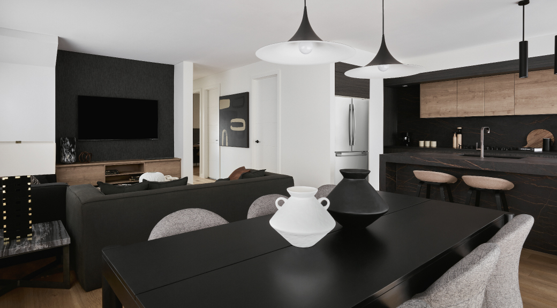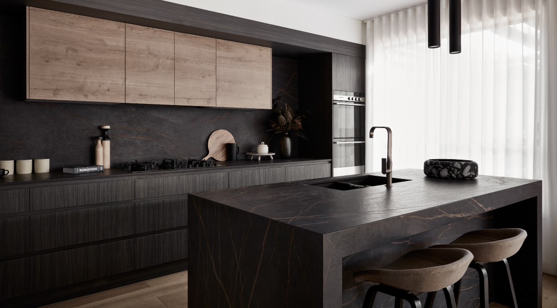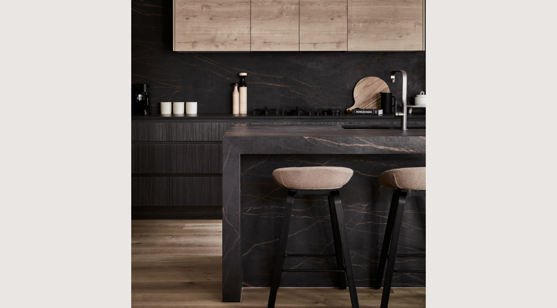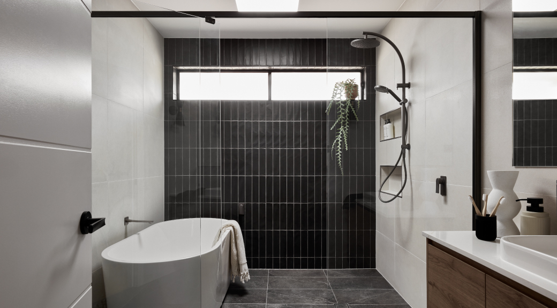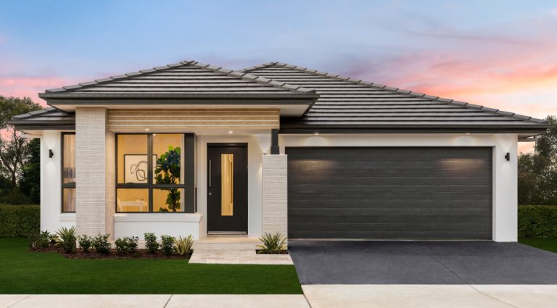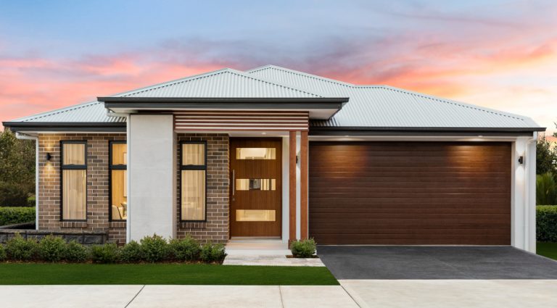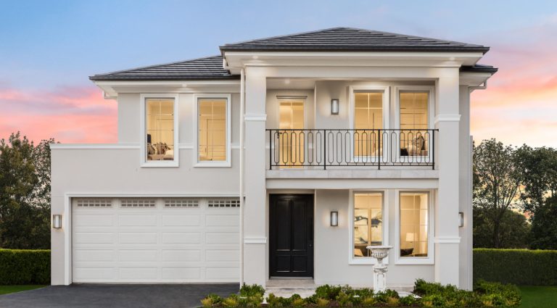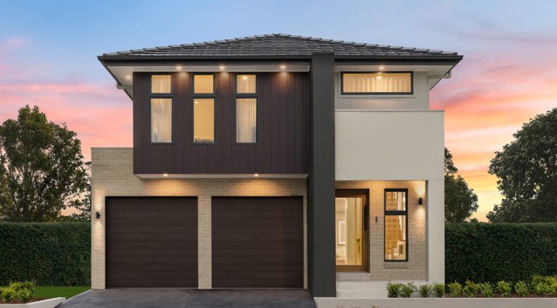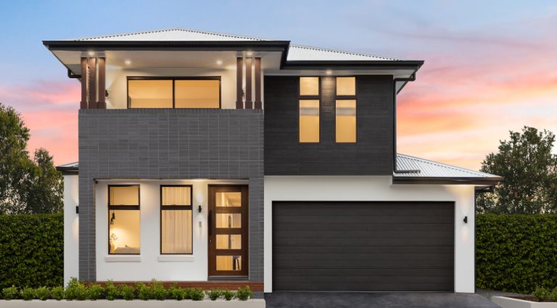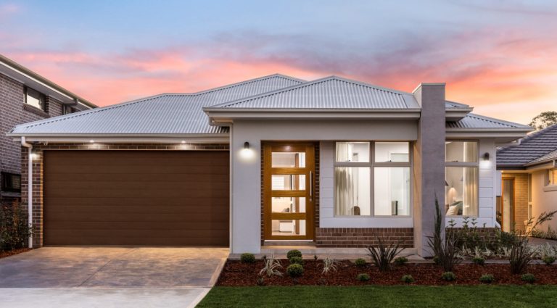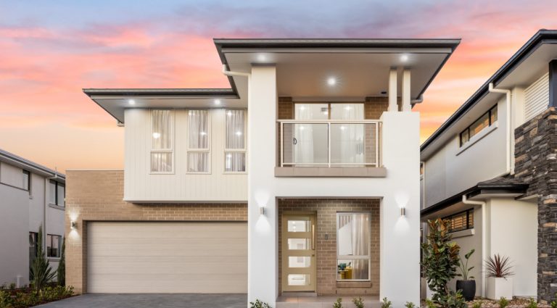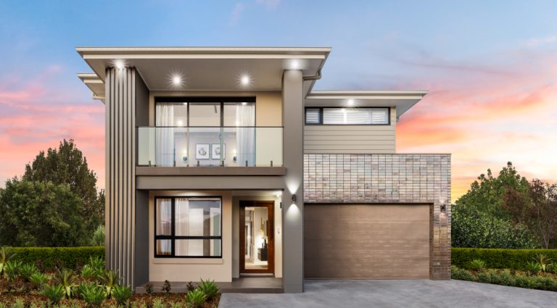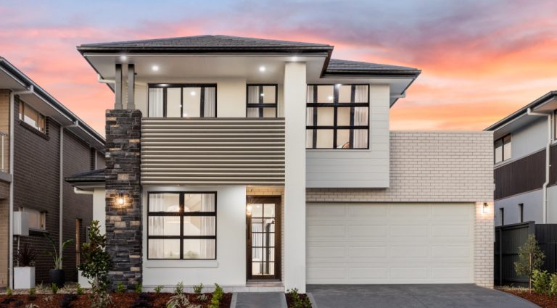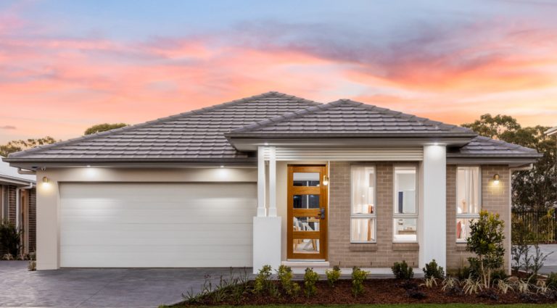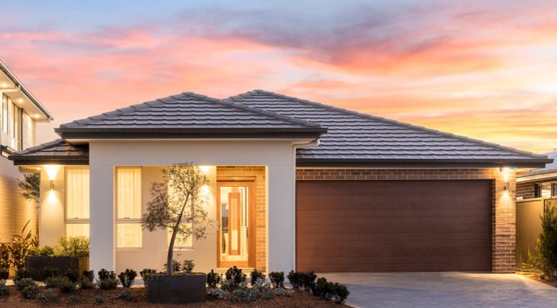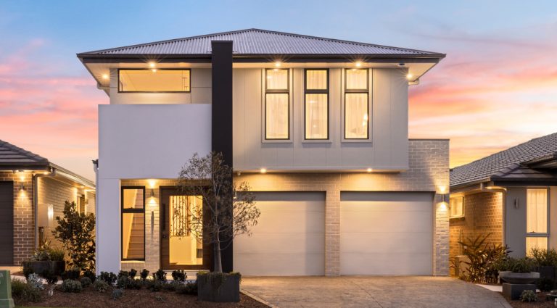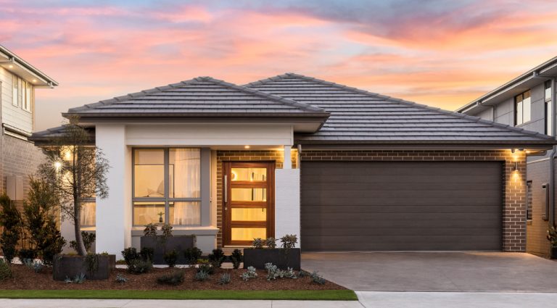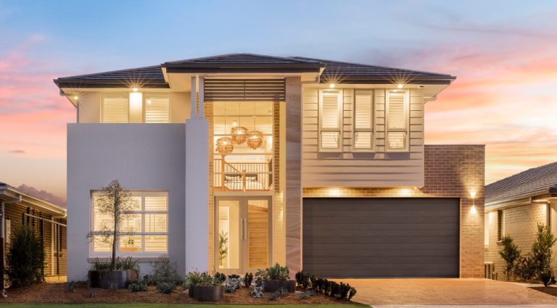Lily Homes: Portland 29 MKII
- 4
- 3
- 2
- 2
- 10.6m
- 18.5m
NEW Leppington
A compact design with all the essentials in a well laid out floor plan, the Portland is perfect for a growing family.
The ground floor features a kitchen with walk-in pantry that is part of an open plan area containing a dining and family room space. In addition, another living room at the front of the house allows for an additional gathering space, whether it be casual or more formal for guests.
The dining/family area leads out on to an alfresco that can be used for outdoor family dinners or relaxed entertaining with friends.
The home has four bedrooms, with the master bedroom featuring a walk-in wardrobe and double vanity ensuite. The master bedroom also opens on to a balcony. In addition, the first floor has an upper lounge area so there are plenty of areas for members of the family to gather or relax. The sitting room would even make a great gaming area.
Display with Woodlands Façade
Floorplan
You may also be interested in these homes
Lily Homes
4
2.5
Lily Homes
5
4.5

