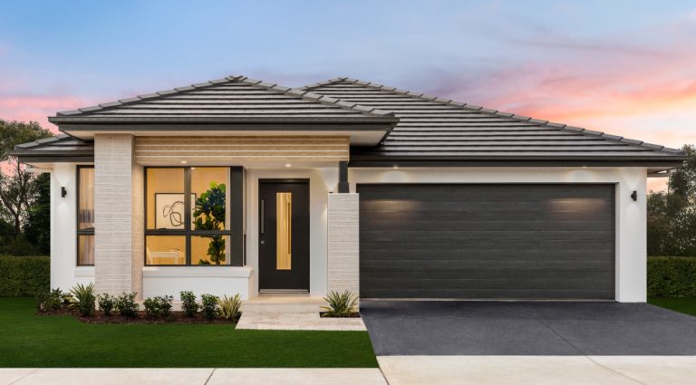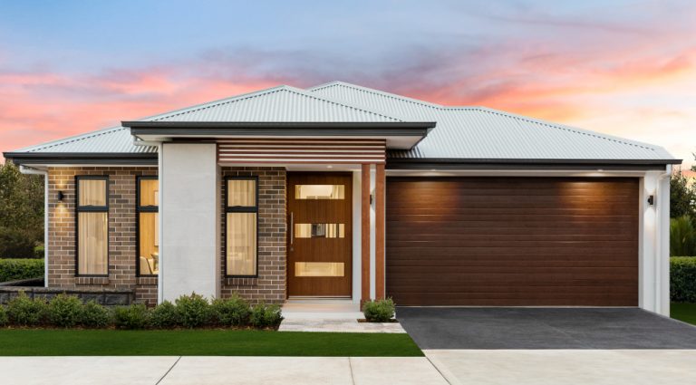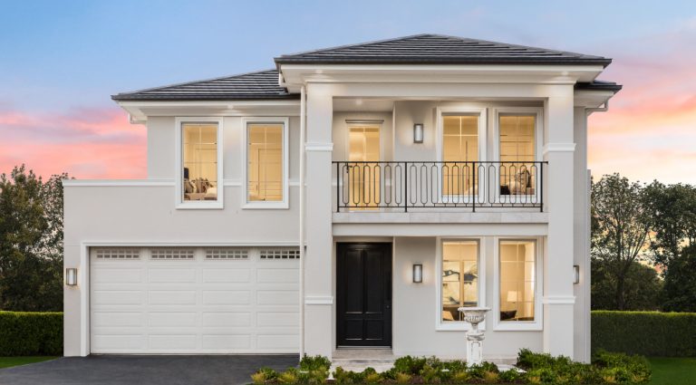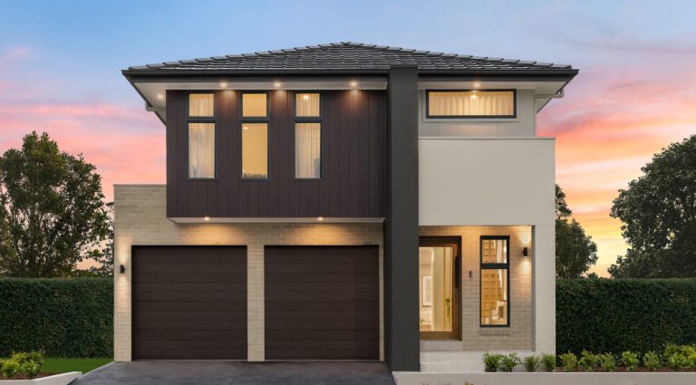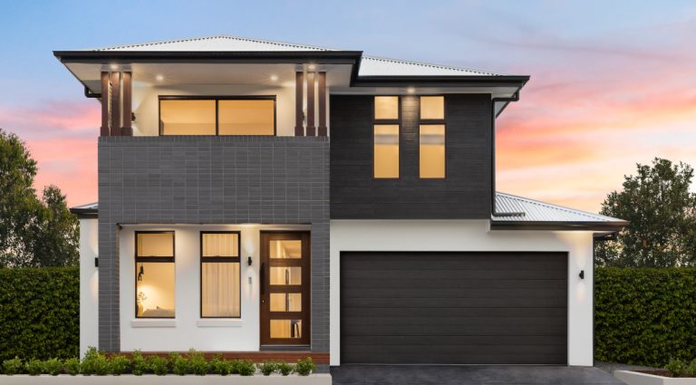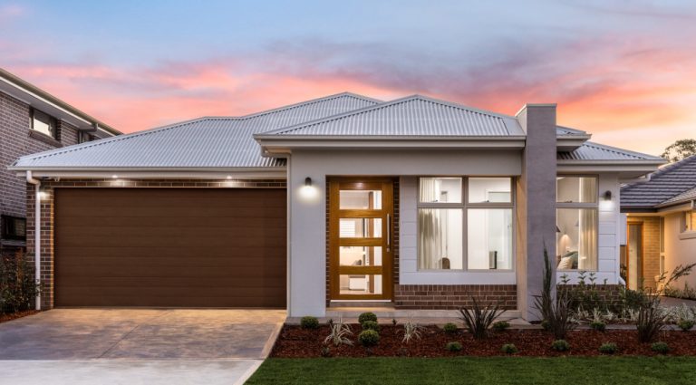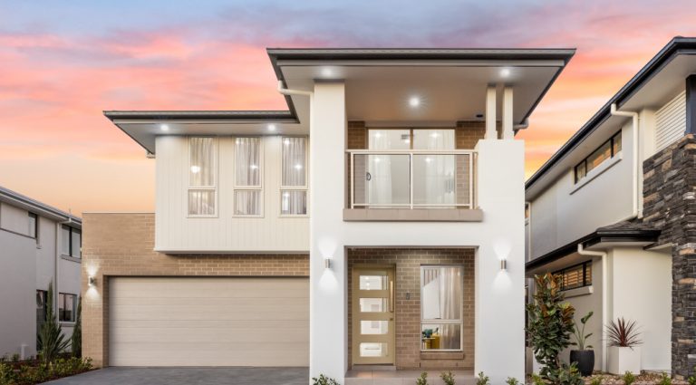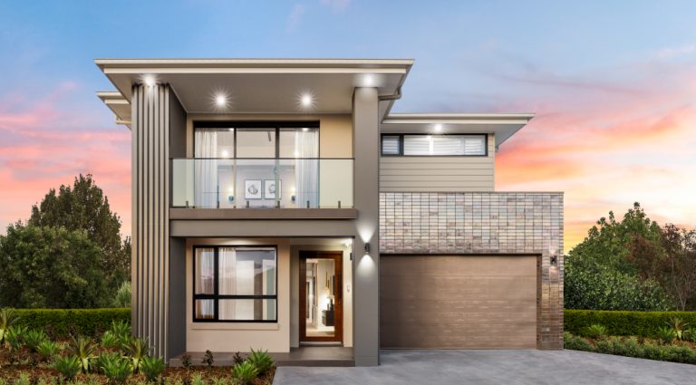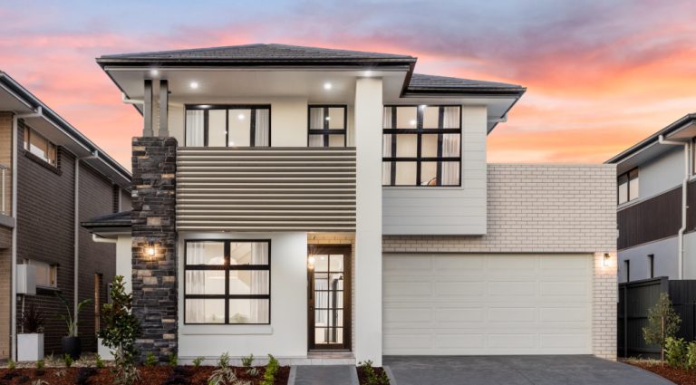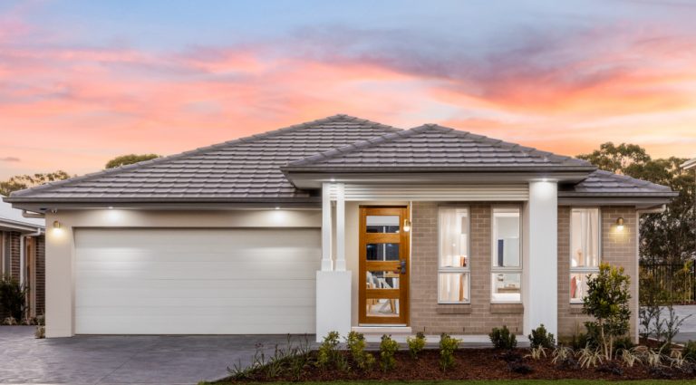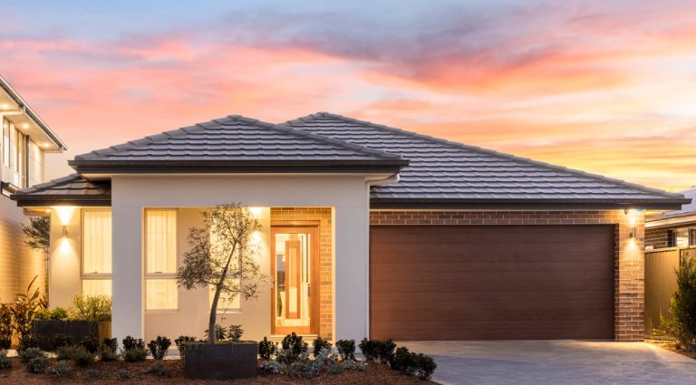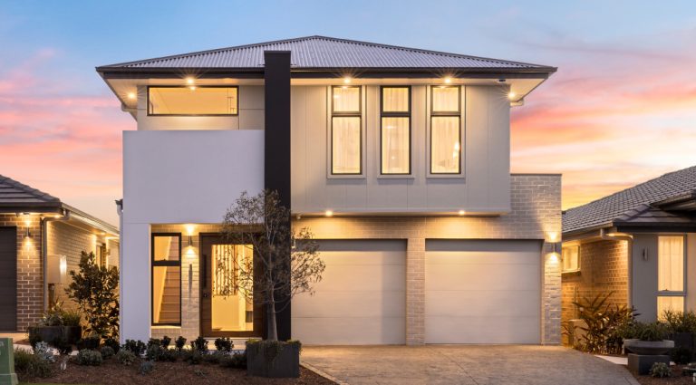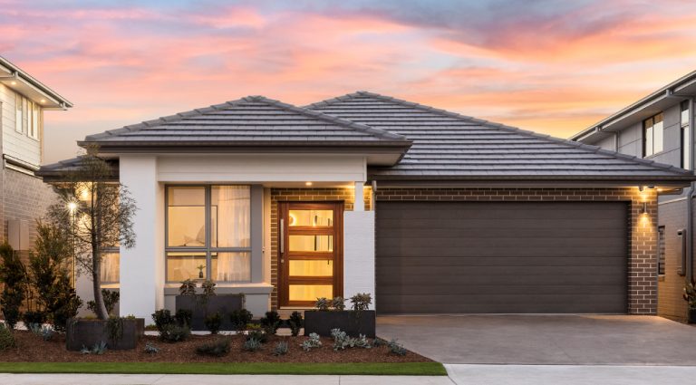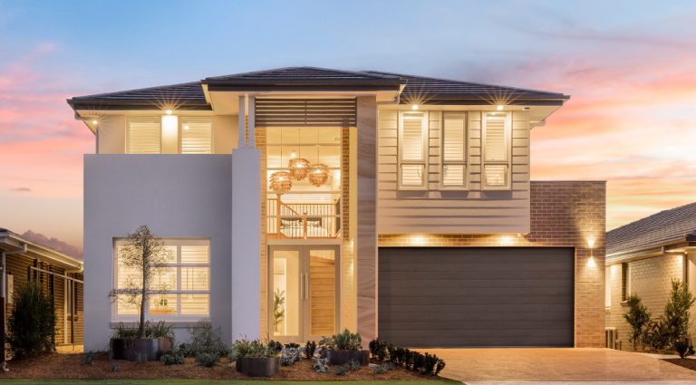Lily Homes: Opal 26
- 4
- 2.5
- 2
- 2
- 8.65m
- 17.5m
NEW Leppington
The Opal 26 is a double storey home that is designed to make the most of all space on a narrow block, providing functional areas that will be enjoyed by the whole family.
Designed for functionality as well as beauty, the kitchen features a walk-in pantry that you’ll absolutely love. An alfresco off the dining room also allows for extra entertaining space. The meals and family area seamlessly adjoin the kitchen in a modern open plan layout. Both the kitchen and family rooms have sliding doors leading to the alfresco area.
A large theatre room adds to the entertainment value of the home, suitable for quiet nights in with the family or movie nights with friends.
A small study nook, along with a powder room and laundry with outdoor access, add to the functionality of the ground floor layout.
The upper level is just as functional, comprising of three bedrooms with built-in wardrobes and a master bedroom with a walk through wardrobe and ensuite. In one configuration of the design, there is also space for a sitting room upstairs.
Display with Woodlands Façade
Floorplan
You may also be interested in these homes
Lily Homes
4
2.5
Lily Homes
5
4.5
















